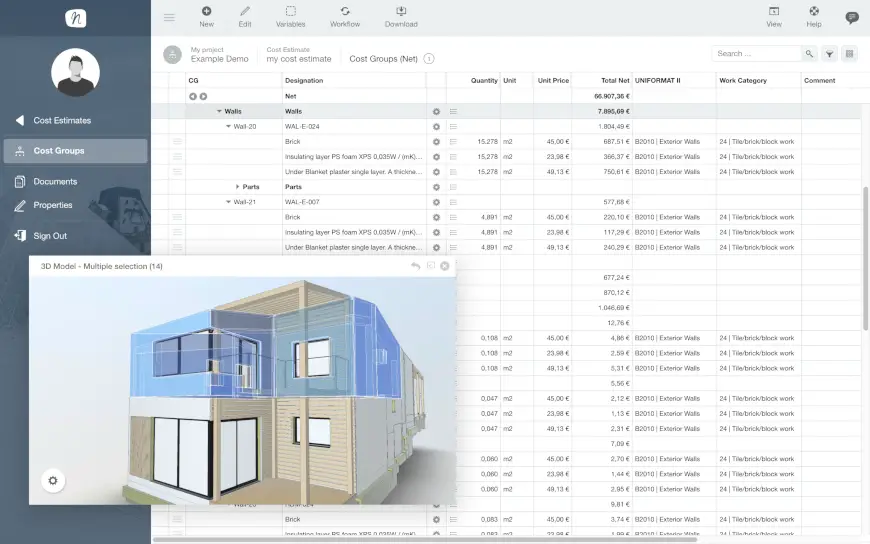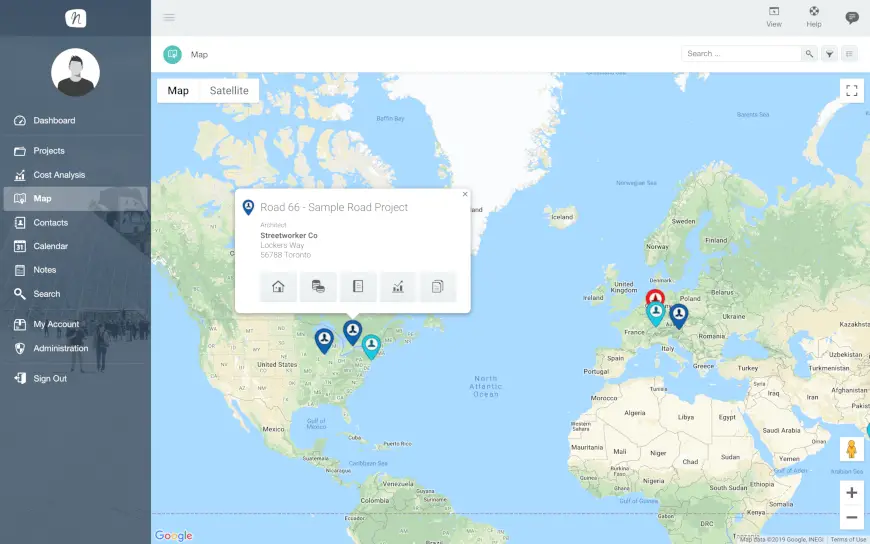Projects & Controlling
Projects & Controlling
You can get started with NOVA BIM right away – all the important settings are pre-configured. Your master data and structures can be structured so that they are best suited to your organisation.
If you wish, you can create separate data files for different departments, (e.g. building construction and civil engineering) and define appropriate workflows, access permissions and privileges for different roles and user groups within your projects and bills of quantities (BoQs).
By creating your own cost structures, or using standardised formats (e.g. UNIFORMAT II, DIN 276, OMNICLASS), you can define department- or project-specific cost groups for an integrated cost analysis from the first cost estimate right up until the final invoice of your construction project.

Intellectual Property: Reload Architects
Model generated with: GRAPHISOFT ARCHICAD 22

Intellectual Property: Reload Architects
Model generated with: GRAPHISOFT ARCHICAD 22
Projects and contacts
You can organise the contact details of your partners according to your own classifications, and you can also import them directly from other systems (e.g. Outlook, Google Contacts, Apple Contacts) in CSV format or as vCards.
Documents, data and plans can be uploaded directly to your projects, cost estimates and BoQs, and you can grant other users access to them as required. The integrated calendar enables you to manage and set reminders for your appointments and tasks. You can also attach files and checklists.
By applying the practical tags, you can categorise your data entries throughout the system and apply search filters to identify them.
Cost estimation & Cost control
In the cost estimation module, you can create cost estimates for your project, and specify the degree of breakdown in the cost structure (e.g. UNIFORMAT II level). For maximum flexibility in your calculations, you can estimate the costs in each cost group by adding calculation lines in free text, and also by applying formulas and variables as you might in Excel. NOVA also shows you comparable projects to help you quickly plan your project realistically for the market.
Using the element method, you can employ room books and construction catalogues as templates, or use them for fast cost estimates in a project-specific calculation structure. If you are additionally working with core specifications, link the individual work items to cost groups or elements to automatically generate bills of quantities from your cost estimates for the trade-oriented tendering process.
As soon as you have added one or more cost structures to the project, you can allocate the BoQs, BoQ sections, the work items and even the individual quantity calculation formulas to cost groups or to define proportional cost-sharing. On the basis of your initial cost estimate, the NOVA cost analysis module provides you with an exact cost evaluation at any time during the construction project. Based on the BoQ items, the costs in each cost group within the project will be calculated and differentiated.
The cost calculation you have developed for the tendering, and the actual costs agreed in the tender award, will be displayed phase-oriented for each of the cost groups and calculation lines, taking into account any addenda and cost statements resulting from quantity take-offs and performance assessments. Your tables can be displayed with any level of breakdown in both tabular and graphic form, and you can export them as PDF documents or in Excel format. The NOVA cost analysis module provides you with an exact, detailed cost evaluation at any time during the course of your project.

Intellectual Property: Reload Architects
Model generated with: GRAPHISOFT ARCHICAD 22
... and many more features
Address Book
BIM & IFC, BCF
Tasks & notes
Document management
E- Mail
Calendar & Appointments
Scheduling & GANTT
Excel
See for yourself!
Create your own personal account and test NOVA BIM now – free and without obligation!
Just register and get started with your next construction project right away.
No download and no installation required!




